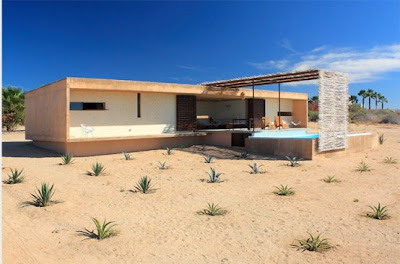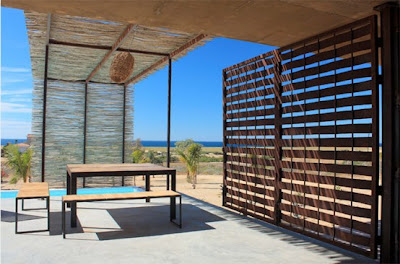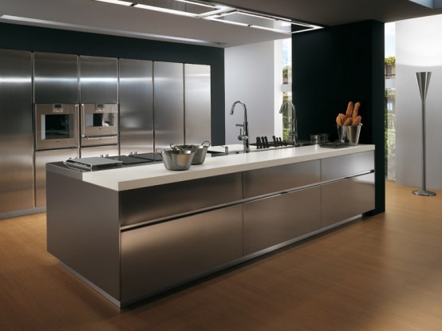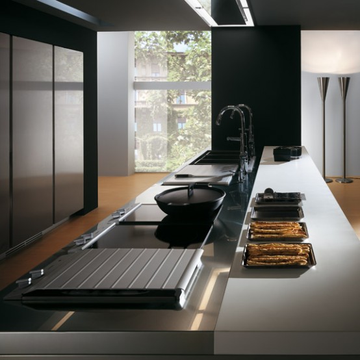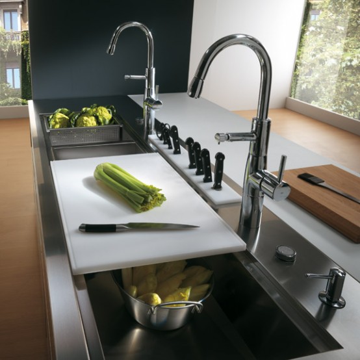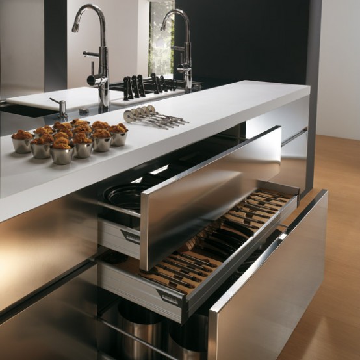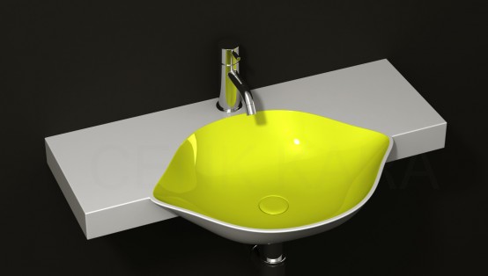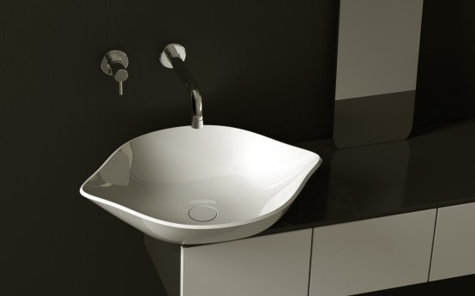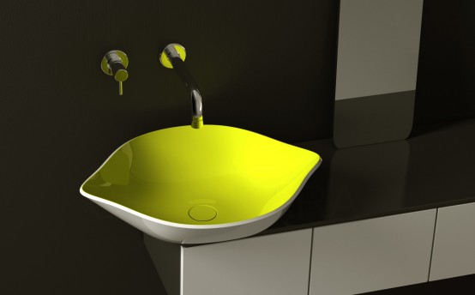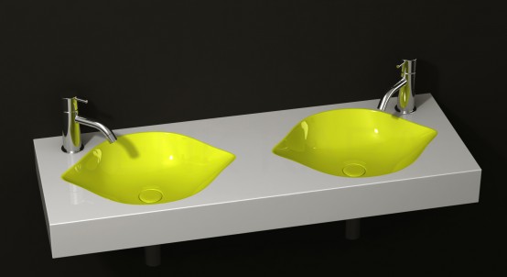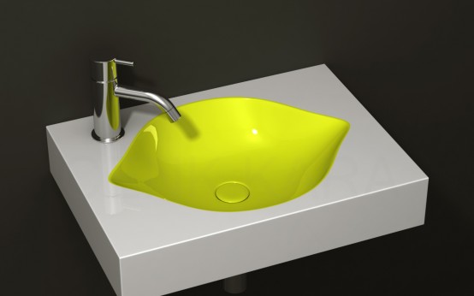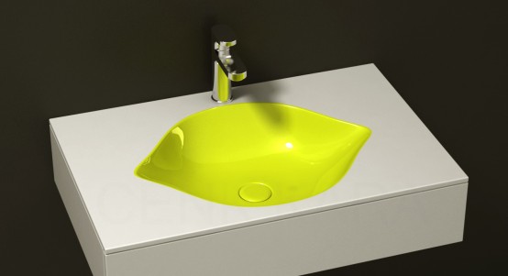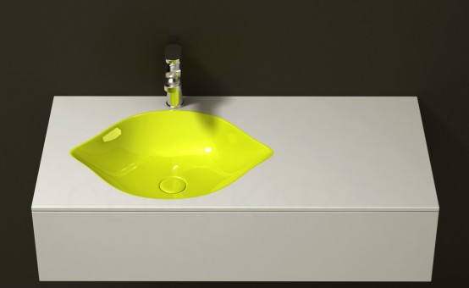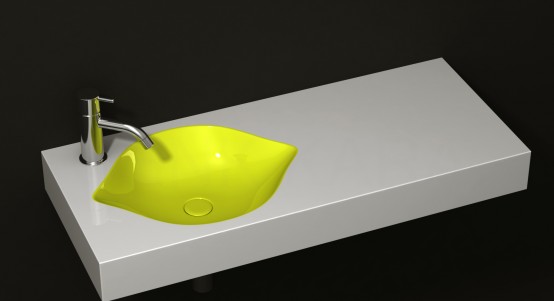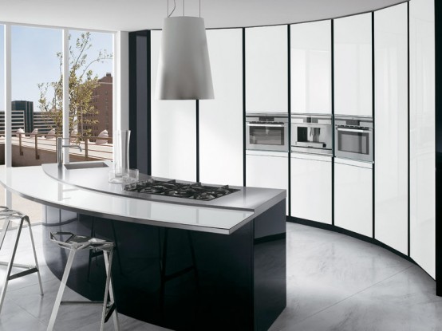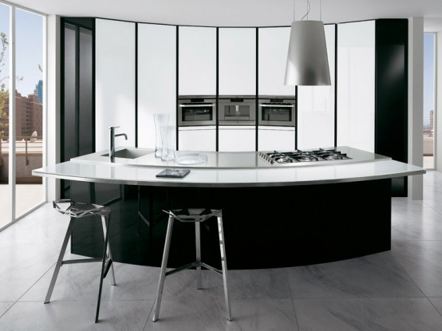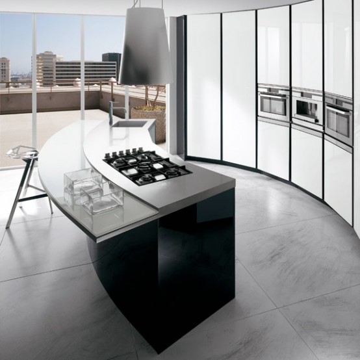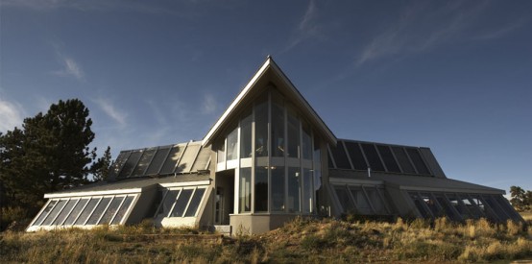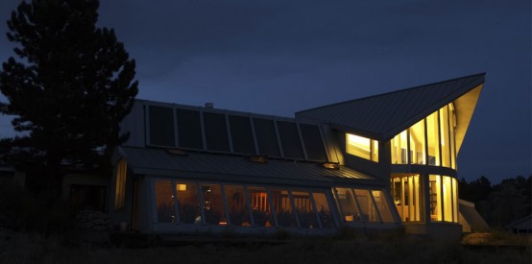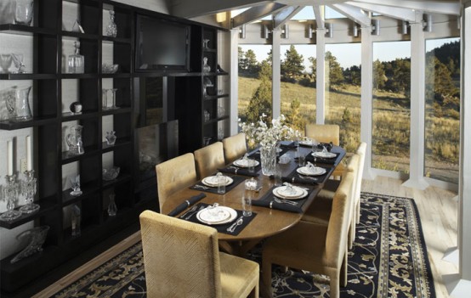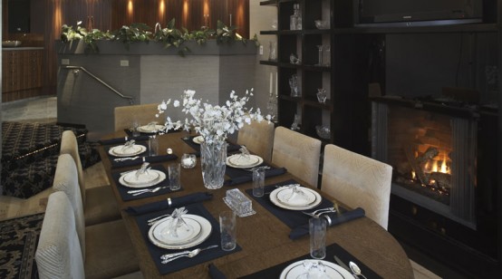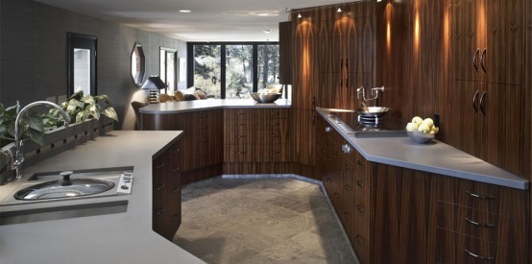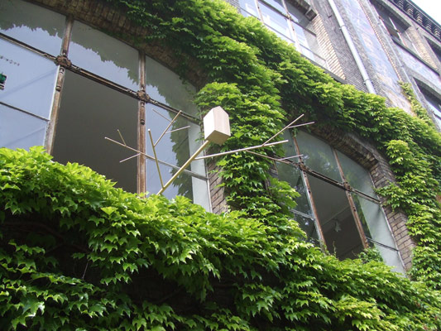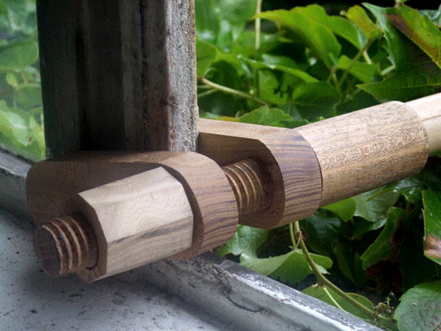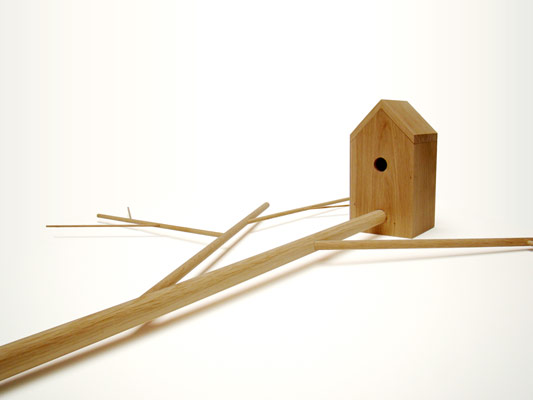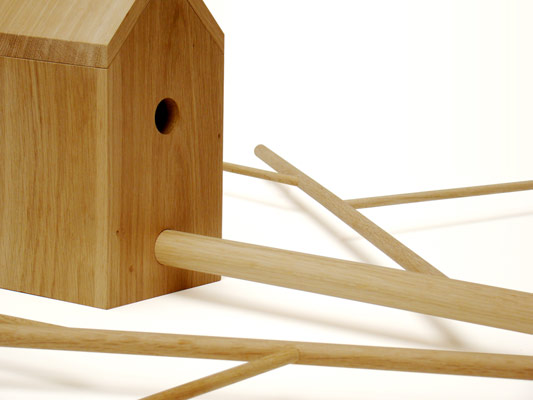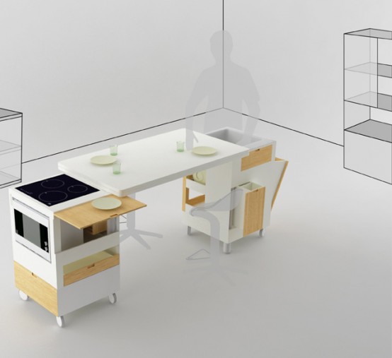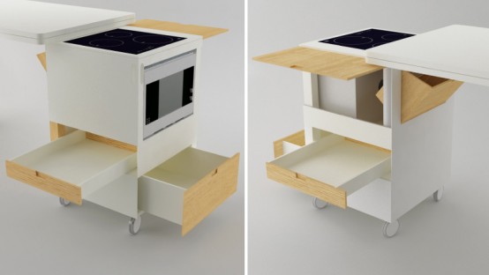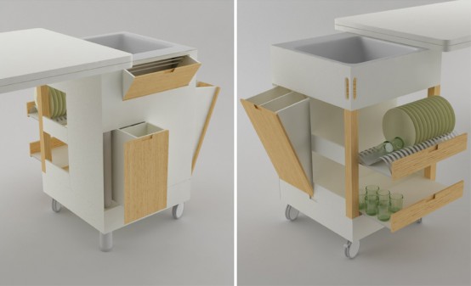 Mod.fab
Mod.fab is an amazing modern prefab house designed by students at Taliesin West, in conjunction with Jennifer Siegal and Victor Sidy. Designed for sustainable living in the desert, this one-bedroom, 600-sq.-ft. house features panelled construction that allows for off-site assembly – a big bonus both economically and environmentally speaking. This prefab house incorporates a variety of innovative eco-friendly features in this “unplugged” design, including low-consumption fixtures, rainwater harvesting technologies, greywater recycling, natural ventilation, solar orientation, and photovoltaics to reduce energy and water use, all to minimize environmental impact while providing a stylish and secure lifestyle. The Mod.fab house is on display on the student-led
Taliesin West Desert Shelter Tour until April 25, 2009.
Taliesin Mod.fab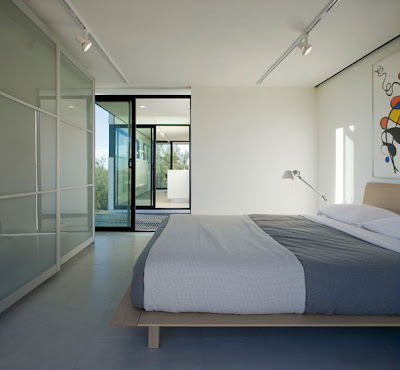

 Perched high on a plateau in the west of the Hiroshima prefecture, in Otake, this scenic residence by Suppose Design Office oversees the Kamei Park of the Kamei Castle and the Seto Inland Sea right in front. Designed with two distinct parts, the multi-personality house has load bearing structures on one side and free zones to make a place, on the other side. The bedrooms, kitchen, dining area, and wide apertures are on the north side while a terrace with a 6 meter eave provides a free space, south. Since the architect wanted to keep the building as safe as it could be, the exteriors are shielded with water proof material. The Otake house blends traditional construction practices with new, making for a futuristic living zone that inspires.-source
Perched high on a plateau in the west of the Hiroshima prefecture, in Otake, this scenic residence by Suppose Design Office oversees the Kamei Park of the Kamei Castle and the Seto Inland Sea right in front. Designed with two distinct parts, the multi-personality house has load bearing structures on one side and free zones to make a place, on the other side. The bedrooms, kitchen, dining area, and wide apertures are on the north side while a terrace with a 6 meter eave provides a free space, south. Since the architect wanted to keep the building as safe as it could be, the exteriors are shielded with water proof material. The Otake house blends traditional construction practices with new, making for a futuristic living zone that inspires.-source








