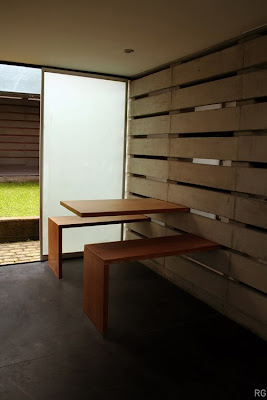Natoma -
modern house located in San Francisco

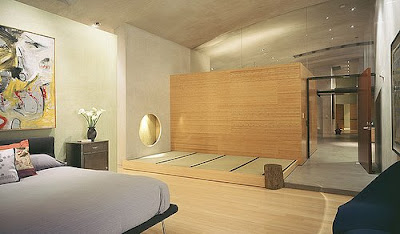
The design-build of this 4,000-plus s.f. San Francisco
penthouse began with only an architectural shell and focused on creating intimate, human-scale spaces. This treasure of a home is a complete study in materials, texture and construction. Beautiful cityscape views. Large open spaces. Unique and exciting details. The provocative use of materials that define this
home is no subject of design afterthoughts. Simple materials executed with artistic and technical mastery create a space that is expansive, intimate, relaxing and engaging — making this home an experience long-remembered by any guest.

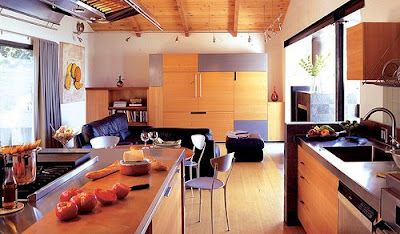
The denim blue of concrete countertops combine with silver stainless and rich wooden butcher block to create a warm and practical
kitchen setting. A high-use space, used for cooking and entertaining, was defined by a loft mezzanine above; the commanding hood and island cooking station help to bridge the space and bring a sense of unity and flow to this Northern California
kitchen.

see natoma
house reviews [
via]
modern house design





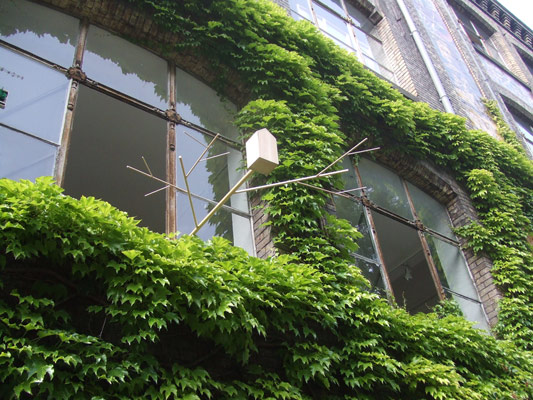
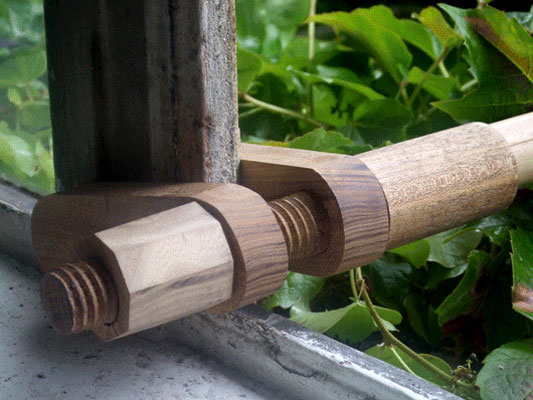
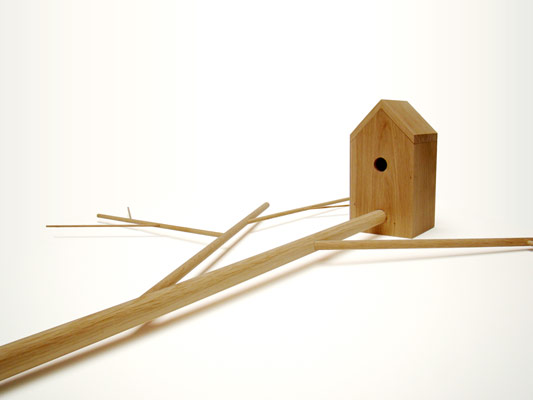
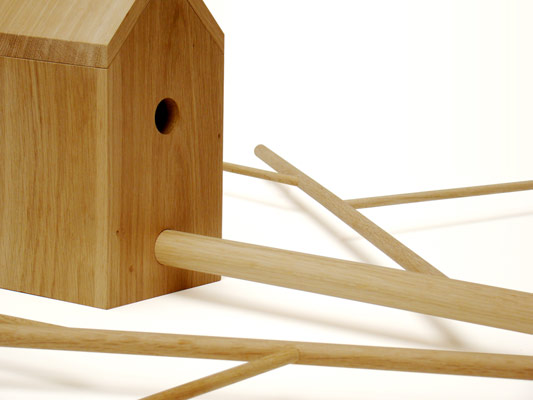

 Architects: Jose María Sáez and David Barragán
Architects: Jose María Sáez and David Barragán
 A garden and a client without fear. Built with a single piece of prefabricated concrete, which can be placed in four different ways (assembly) which solves structure, wall, furniture, ladders, even a garden facade that is the origin of the project. On the platform rises the prefabricated system. The pieces are inserted into steel rods anchored with epoxy glue to the platform. Inside, the same cracks help to support some wood pieces that become shelves, seating, tables and steps.
A garden and a client without fear. Built with a single piece of prefabricated concrete, which can be placed in four different ways (assembly) which solves structure, wall, furniture, ladders, even a garden facade that is the origin of the project. On the platform rises the prefabricated system. The pieces are inserted into steel rods anchored with epoxy glue to the platform. Inside, the same cracks help to support some wood pieces that become shelves, seating, tables and steps.
