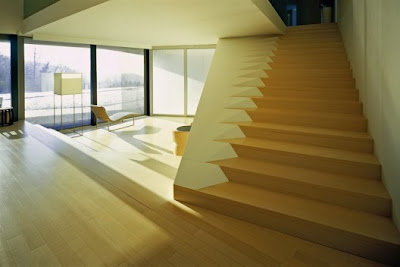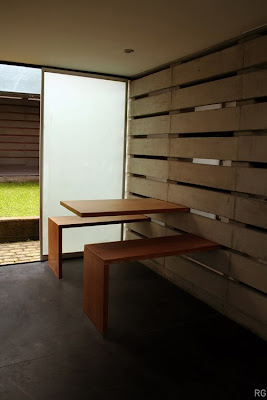

Author: 3LHD
Project team: Sasa Begovic, Marko Dabrovic, Tatjana Grozdanic Begovic, Silvije Novak, Paula Kukuljica, Koraljka Brebric, Romana Ilic
Collaborators: UPI 2M (structural engineer), MR Konzalting (electrical engineering), Mario Josipovic, Ured avlastenog inzenjera strojarstva (MEP engineering - mechanical) Nenad Sutevski, Vodotehnika (electrical engineering), MAKRO 5 (pool systems)
General contractor: VD Gradenje
Project: 2001-2005
Construction: 2005-2007
Location: Dedici 63, Zagreb, Croatia
Site area: 3302m2
Gross floor area: 599m2
Footprint: 479m2



House “V” was designed in order to satisfy the needs of a family. The house is situated beneath Zagreb mountain Medvednica, on a relatively mild hill that stretches from south to east. The
house is closed on the north side along the street and opens up into a large private garden thus creating a sense of intimacy for family life. The ground floor is intended for the common activities of the inhabitants, with a gradual staircase connecting the serene living area to private
rooms on the first floor. Exits to the outdoor landscape are possible from the pool on the southern side, the porch area on the southeastern side, along the glass front of the
living room and from the commercial part on northeast side. View
V House detail [
via]
modern house design.


















 Author: 3LHD
Author: 3LHD



 Architects: Jose María Sáez and David Barragán
Architects: Jose María Sáez and David Barragán
 A garden and a client without fear. Built with a single piece of prefabricated concrete, which can be placed in four different ways (assembly) which solves structure, wall, furniture, ladders, even a garden facade that is the origin of the project. On the platform rises the prefabricated system. The pieces are inserted into steel rods anchored with epoxy glue to the platform. Inside, the same cracks help to support some wood pieces that become shelves, seating, tables and steps.
A garden and a client without fear. Built with a single piece of prefabricated concrete, which can be placed in four different ways (assembly) which solves structure, wall, furniture, ladders, even a garden facade that is the origin of the project. On the platform rises the prefabricated system. The pieces are inserted into steel rods anchored with epoxy glue to the platform. Inside, the same cracks help to support some wood pieces that become shelves, seating, tables and steps.










