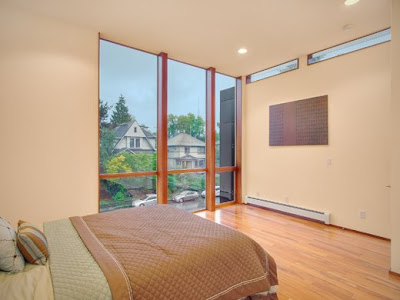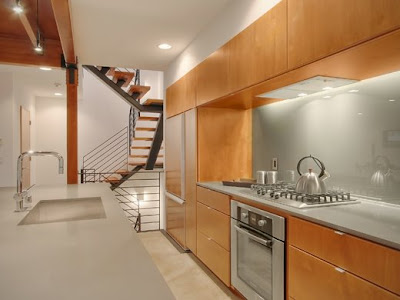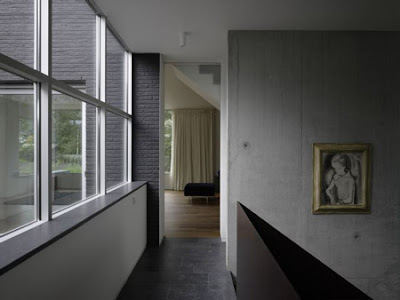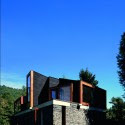Capitol Residence designed by Pb Elemental Architect, located in Seattle, Washington, US.


The project includes 1688 sf of living space, one car garage, driveway, and green space on a small lot centered in Seattle’s Capitol Hill urban community.
Exterior elements distinguish the
homes different areas; extra
rooms and stairwell clad in black aluminum panel, while the main areas; common level and master suite, are outlined with white aluminum panel, cedar rain screen and glass. Extensive store-front windows facing the street add a voyeuristic element to the
home, giving away intimate views of the
master suite and
living room floors.


Architects: Pb Elemental Architecture
Location: Seattle, Washington, US
Contractor: Lead Construction
Landscape: Volz Landscaping
Interior Design: Modern Dwelling, LLC
Constructed Area: 1.688 sqft (156.8 sqm)
Design Period: 60 days
Construction year: 2008
Photographs: Pb Elemental Architecture


More about Capitol Residence [
via]
modern house design.

















































