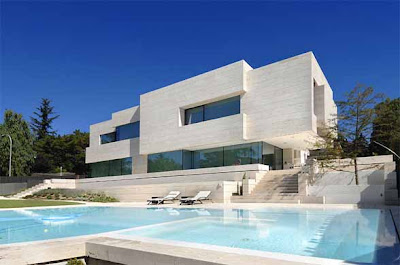This modern house situated in Las Rozas Madrid, designed by Madrid based architecture firm
A-Cero. The pedestrian access takes place by the ground floor where are located the most social rooms such living room, lounge and dining room in the right side of the house. In the left side are the following rooms: a bathroom, cleaning room, a courtyard, kitchen – office, a larder and a cleaning room. The first floor has 273,46m2 and includes the following rooms: two children bedrooms with dressing-rooms, bathrooms and a living room; a guests’ bedroom with bathroom; the main bedroom with two dressing-rooms and bathroom; a study that he communicates with a footbridge – library (to which also one gains access from the main bedroom) and two small courtyards. The basement includes facility quarters, storage room, quarter of implements for the garden and bicycles, interior swimming pool, gymnasium, sauna, massages room, cinema room and cellar. Interiors stand out for their diaphanous distribution. Furthermore, these colours create a spaciousness sensation in the house.




via
house design idea








0 comments:
Post a Comment