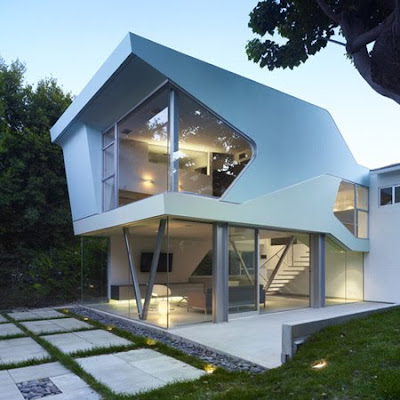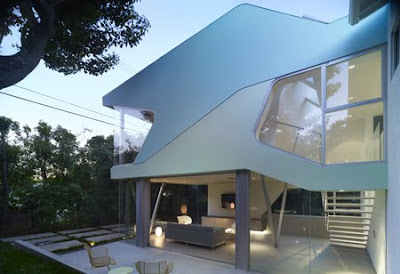

This is a Project Description from Neil M. Denari Architects :
The scheme leaves half of the house for the daughter’s bedrooms and incorporates the other half plus new extensions in front and back into a public zone and a private bedroom for the parents.
This strategy amounts to a new 16 ft wide linear house being inserted into the existing house. Multi-toned, bright colors accentuate the new pieces which suggests a graphic expression representative of the family’s interests.


More about Family house [via] modern house design.










0 comments:
Post a Comment